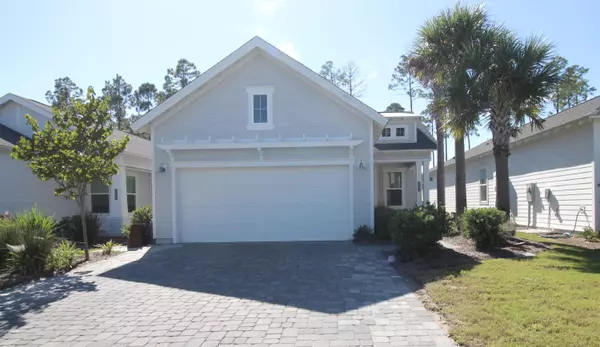UPDATED:
01/14/2025 09:27 PM
Key Details
Property Type Single Family Home
Sub Type Craftsman Style
Listing Status Active
Purchase Type For Sale
Square Footage 1,674 sqft
Price per Sqft $477
Subdivision Watersound Origins-Naturewalk
MLS Listing ID 960182
Bedrooms 3
Full Baths 2
Construction Status Construction Complete
HOA Fees $840/qua
HOA Y/N Yes
Year Built 2022
Annual Tax Amount $2,023
Tax Year 4300
Lot Size 5,227 Sqft
Acres 0.12
Property Description
Location
State FL
County Walton
Area 18 - 30A East
Zoning Resid Single Family
Rooms
Guest Accommodations BBQ Pit/Grill,Community Room,Dock,Exercise Room,Fishing,Gated Community,Golf,Pickle Ball,Picnic Area,Playground,Pool,Tennis
Kitchen First
Interior
Interior Features Breakfast Bar, Ceiling Raised, Ceiling Tray/Cofferd, Floor Tile, Pantry, Pull Down Stairs, Split Bedroom, Washer/Dryer Hookup, Window Treatmnt Some, Woodwork Painted
Appliance Auto Garage Door Opn, Cooktop, Dishwasher, Disposal, Dryer, Microwave, Range Hood, Refrigerator W/IceMk, Smoke Detector, Stove/Oven Gas, Washer
Exterior
Exterior Feature Patio Covered, Porch Screened, Sprinkler System
Parking Features Garage Attached
Garage Spaces 2.0
Pool Community
Community Features BBQ Pit/Grill, Community Room, Dock, Exercise Room, Fishing, Gated Community, Golf, Pickle Ball, Picnic Area, Playground, Pool, Tennis
Utilities Available Electric, Gas - Natural, Public Sewer, Public Water
Private Pool Yes
Building
Lot Description Cul-De-Sac, Easements, Restrictions, Survey Available
Story 1.0
Structure Type Frame,Roof Dimensional Shg,Roof Shingle/Shake,Siding CmntFbrHrdBrd,Trim Wood
Construction Status Construction Complete
Schools
Elementary Schools Dune Lakes
Others
HOA Fee Include Accounting,Land Recreation,Management,Master Association,Trash
Assessment Amount $840
Energy Description AC - Central Elect,Ceiling Fans,Double Pane Windows,Heat Cntrl Electric,Water Heater - Gas,Water Heater - Tnkls
Financing Conventional,FHA,VA





